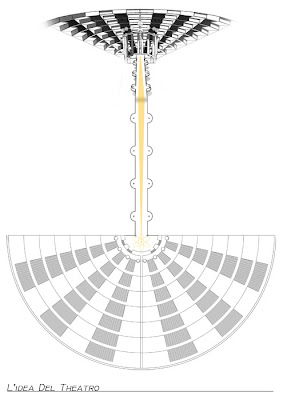Photographs don’t really do justice to the portfolios so this is going to be a text based blog post but I wanted to use the opportunity to make some general comments about the portfolio exam. We saw some really high quality work and portfolios that really improved upon the project work in terms of presentation and design development. We also saw a few which we felt let down the work and examples of portfolios which were less than the sum of their parts. There were a few things I wanted to highlight, particularly as I believe that the portfolio examination is likely to become an increasingly important part of the way in which design is assessed. The portfolio is also your key to employment!
SELF REFLECTION
We saw various ways of tackling the self reflection part of the portfolio – including very narrative descriptions of the projects to skills audits. Many of you picked up on the need to develop specific skills like CAD, or drawing and presentation etc. Whilst these were valid comments the best self reflections we saw discussed in much more depth your design method. Do you make enough models? Are you the sort of person who tries to entirely formulate the design in their heads before committing to paper or card? Do you feel like you can visualise 3D space? Do you have a library of great architects and buildings in your head? How do you want to develop your design method? These are the sorts of questions you need to ask yourself. Being better at AutoCAD helps – but it won’t make you a great architect. A number of you also contacted me because you had mislaid your feedback sheets. As I explained this didn’t affect our assessment of your work but it did indicate to me that you had discarded the comments that were made in your reviews and the nature of the mark you were given in terms of the assessment criteria. With every assessment you do you should be thinking about why you got the mark you got and what you might do to improve for next time.
PROCESS
The best portfolios were those which were full of development work and where each project told a story about the methods used to develop the design. Good portfolios tended to be full of photographs of models and accompanied with sketchbooks (often 1 per project bulging) with ideas clippings, sketches…etc. Weaker portfolios tended just to have the final projects – with little evidence of development work. For me there are two messages here. One is that the best projects emerge from the most active minds – those people who just create – even if some of that creation leads to dead ends. Second is that it is really important to demonstrate your process. There are no absolutes in architecture and when we look at your design work we are measuring your work against your own expectations and what you were looking to achieve. I was shown around some of the third year work recently where even when the work on the wall didn’t quite match up to the high standard of the students thinking I was shown extensive development work which made up for what I couldn’t see in the final presentation. Its very important therefore that 1) You have a clear design method and 2) You find ways of communicating it as part of your portfolio.
PRESENTATION
We tended to look through the presentation at the quality of the work but there were many and varied ways of presenting the portfolio ranging the professional to the…well…less than professional. Something we observed was that it was much easier to look at the portfolios of those who didn’t use plastic wallets. This will be rather galling for those who spend hundreds of pounds on plastic wallets but it was perfectly reasonable to mount the work on card and stack the sheets loosely in the portfolio file. Some things that you might want to avoid when you put future portfolios together:
Artschoolishness
A tendency, particularly for students who have an art school background, is to pack every page full of graphics and to have, for example a page with 6-10 charcoal drawings with no labels or explanation. There is also a fine line between self expression (using the portfolio as a way of expressing your personality and style or work) and messiness and lack of clarity. Don’t be afraid to let drawings breath – its not unusual to mount an A3 sheet on an A1 board to highlight work that you are prod of and deserves a bit more space. And remember to label things – as tutors we were familiar with your projects but this is not the same for everyone who looks at your portfolio (particularly the external examiner and potential employers).
Fiddleism
We discussed this at the beginning of the year and it crept back on some of the work we looked at in the portfolios. By Fiddleism I mean the tendency to over elaborate the peripheral parts of your presentation – to add many different types of font, to add frames and swirls on the sides of the image or labels. The most impressive portfolios presented the content with clarity and simplicity – keeping single fonts and styles for labeling and not competing for attention with the images.
AND FINALLY…
This marks the end of this blog post and the end of your 1st year of Architecture School. On behalf of all the teaching staff who have had contact with you this year let me congratulate you on a great year and say that it has been a great pleasure teaching you. We may have contact with you again in later stages of the degree but we will follow your career with interest.











































 Kevin Vong (special mention for best overall photoshop work)
Kevin Vong (special mention for best overall photoshop work)













